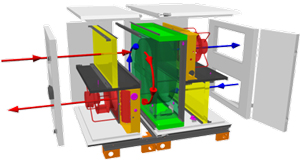
CIAT present in the BIM
Within the BIM framework, CIAT provides a solution to the requirements of computerised data integrated into libraries, MagiCAD® software (Mechanical, Electrical, Plumbing [MEP] software) and REVIT® (software for designing and constructing buildings).
The digital data provided by CIAT facilitates the integration of our products by fluid engineering and design departments. Once interfaced in BIM, the information on the product can be shared by other building professionals (architects, structure engineering and design departments, electricians, etc.).
BIM allows the different building professionals — architects, structure and fluid design departments — to work on a single project platform and share an information database common to all the building's elements.
It therefore prevents any loss of information between the different stages of construction and saves a significant amount of time. It is estimated that this information is entered on average seven times by the different professions involved. These multiple data entries are the source of inconsistencies and delivery delays, they raise the cost of the building and can even give rise to legal proceedings.
With BIM, information is capitalised at every stage of this process. This means that all — or at least a good proportion — of the results of each stage of the process (energy calculations, heating, air conditioning or aeraulic dimensions, location of equipment, alarms and security, maintenance, etc.) are grouped in BIM.
|
CIAT comfort units, representing the largest proportion of HVAC (Heating, Ventilation and Air Conditioning) equipment in a building, are represented in the MagiCAD® database. |
|
|
|
 |
.rfa files can be downloaded from the CIAT internet site under the section : Design office


